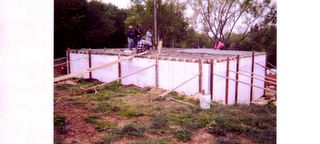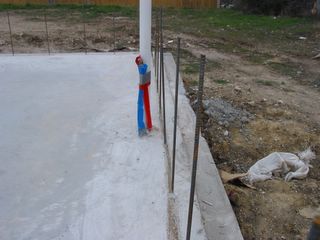
This was a formtech 12" concrete job. We had a brick ledge on two sides for this one, that is what the lumber deal is on top. The walls were formed up as yours, we set metal decking across red iron bar joists that were 32" on center that they had to add 1x4 to on the bottom for sheetrock...in this case, they probably don't need to finish it, they could just paint the underside of the deck and bar joists. There was a greenblock wall that was along the staircase just as in your plan, we put a regular door buck in under the stair and at the bottom of the stair, we could do the Fema doors there no problem...This is a bit larger than the 22x22, but the slab came in at about 7.5 per sf. In the case of your job, I would suggest to the guy that they pour a slab, stab dowels on 1' centers, hand dig a keyway on the outer side of the dowels, we then come in and put a waterstop in the keyway, form the walls up 9'-4" or so, trowel it off smooth and set two #4 dowels every foot or 18" that will be bent over into the upper slabs. On the side where the brickledge needs to be, we do the same as in the pictures. We set bar joists, metal decking and #4 bar mat, pour the slab 1/2 way across the wall. They then backfill and bend bars into adjoining slab and pour against our slab. Before they frame walls above, they apply peel and stick onto slab, down over brickledge out over foam to lap over our waterproofing. They then must cover the waterproofing below the brick.....second option there is to pour the slab 4" larger than ICF walls, do ICF, waterproof wall and ledge of slab, they stack 4" block up to grade, then continue with brick. Block is set against ICF waterproofing and is backfilled against. This way, brick takes off at grade and no waterproofing concerns.
















