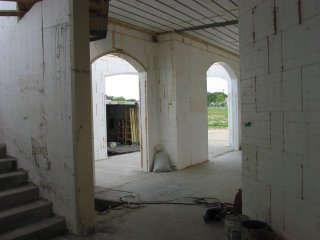Friday, May 05, 2006
Pictures of just about every consideration you may find with ICF except curved walls!!
 The Rake walls will have litedeck panels on them spanning up to tall wall in the middle of the house....an 8:12 pitch Litedeck roof!
The Rake walls will have litedeck panels on them spanning up to tall wall in the middle of the house....an 8:12 pitch Litedeck roof!
 Here's an arch with the templates laying on the floor beyond. I like to use foam templates because the arches then turn out near perfect.
Here's an arch with the templates laying on the floor beyond. I like to use foam templates because the arches then turn out near perfect.



 The Rake walls will have litedeck panels on them spanning up to tall wall in the middle of the house....an 8:12 pitch Litedeck roof!
The Rake walls will have litedeck panels on them spanning up to tall wall in the middle of the house....an 8:12 pitch Litedeck roof! Here's an arch with the templates laying on the floor beyond. I like to use foam templates because the arches then turn out near perfect.
Here's an arch with the templates laying on the floor beyond. I like to use foam templates because the arches then turn out near perfect.








