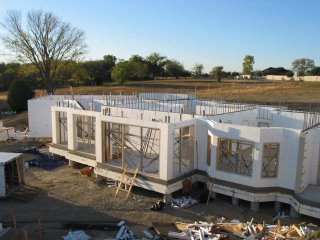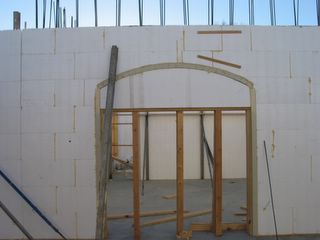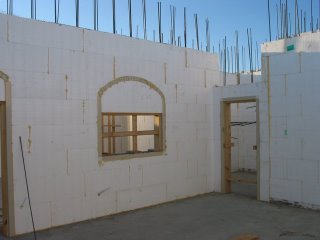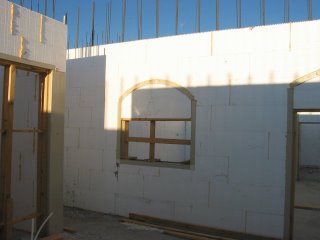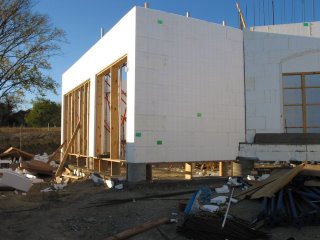 This is the lower garage level. There will be a garage above with the entry from the opposite side. Notice the walls are spanning from pier to pier to allow for expansion of the soils. The soils here are some of the worst in the nation, commonly rising as much as 36" This is an 8" concrete wall 14'-8" tall all poured at once. The wall to the right with the vertical dowels extending out has already been poured. In all, the walls in the basement level consumed 160 yards of concrete to fill.
This is the lower garage level. There will be a garage above with the entry from the opposite side. Notice the walls are spanning from pier to pier to allow for expansion of the soils. The soils here are some of the worst in the nation, commonly rising as much as 36" This is an 8" concrete wall 14'-8" tall all poured at once. The wall to the right with the vertical dowels extending out has already been poured. In all, the walls in the basement level consumed 160 yards of concrete to fill. 
