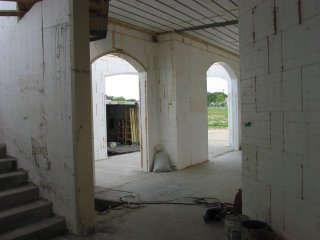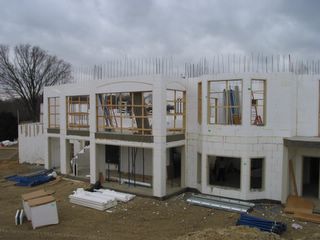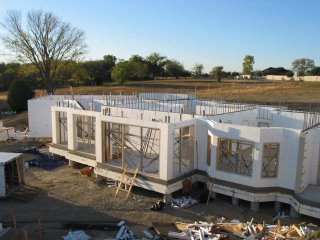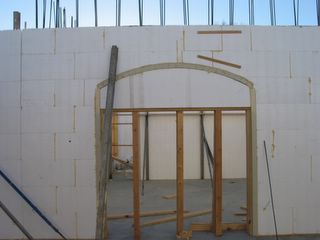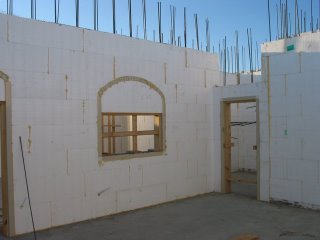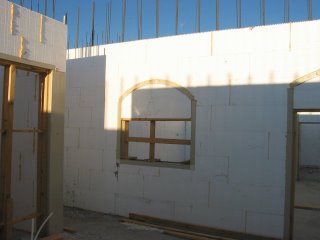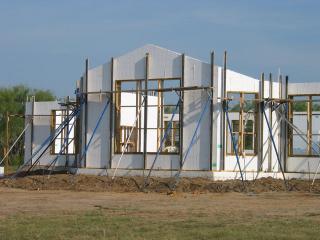Friday, May 05, 2006
Pictures of just about every consideration you may find with ICF except curved walls!!
 The Rake walls will have litedeck panels on them spanning up to tall wall in the middle of the house....an 8:12 pitch Litedeck roof!
The Rake walls will have litedeck panels on them spanning up to tall wall in the middle of the house....an 8:12 pitch Litedeck roof!
 Here's an arch with the templates laying on the floor beyond. I like to use foam templates because the arches then turn out near perfect.
Here's an arch with the templates laying on the floor beyond. I like to use foam templates because the arches then turn out near perfect.



 The Rake walls will have litedeck panels on them spanning up to tall wall in the middle of the house....an 8:12 pitch Litedeck roof!
The Rake walls will have litedeck panels on them spanning up to tall wall in the middle of the house....an 8:12 pitch Litedeck roof! Here's an arch with the templates laying on the floor beyond. I like to use foam templates because the arches then turn out near perfect.
Here's an arch with the templates laying on the floor beyond. I like to use foam templates because the arches then turn out near perfect.

Thursday, February 16, 2006

This is a closer shot showing the consolidation of concrete mentioned with the following photo. The largest "bughole" is no larger than a nickle at the surface and no deeper than 1/4". These "bugholes" are created by bleedwater or excess water that is forced out of the concrete and "puddles" against the form. Bugholes that are less than 1/4" deep and smaller than a quarter are considered to be of no consequence structurally. In an ICF wall, the appearance of the concrete is not an issue either.

Saturday, February 11, 2006
Sunday, January 22, 2006
A simple concrete mix design, natural materials
A great concrete mix design that we have used on many occasions in the Rio Grande Valley of Texas...
This mix design works great with a boom pump (L&G Pumping)
1/2" topsize aggregate, 1788#
sand, 1485#
Cement #1, 317#
Fly Ash, 106#
Admix:
Degussa poly 997, 17 oz
Degussa AE 2 oz
Water, 21 gal
On site may add h2o to slump at 5-7"
Remember, mix designs vary by area and source of ingredients, so this should only be used as a guide.
This mix design works great with a boom pump (L&G Pumping)
1/2" topsize aggregate, 1788#
sand, 1485#
Cement #1, 317#
Fly Ash, 106#
Admix:
Degussa poly 997, 17 oz
Degussa AE 2 oz
Water, 21 gal
On site may add h2o to slump at 5-7"
Remember, mix designs vary by area and source of ingredients, so this should only be used as a guide.
Wednesday, November 23, 2005
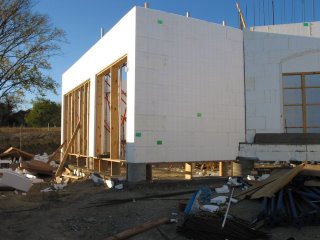 This is the lower garage level. There will be a garage above with the entry from the opposite side. Notice the walls are spanning from pier to pier to allow for expansion of the soils. The soils here are some of the worst in the nation, commonly rising as much as 36" This is an 8" concrete wall 14'-8" tall all poured at once. The wall to the right with the vertical dowels extending out has already been poured. In all, the walls in the basement level consumed 160 yards of concrete to fill.
This is the lower garage level. There will be a garage above with the entry from the opposite side. Notice the walls are spanning from pier to pier to allow for expansion of the soils. The soils here are some of the worst in the nation, commonly rising as much as 36" This is an 8" concrete wall 14'-8" tall all poured at once. The wall to the right with the vertical dowels extending out has already been poured. In all, the walls in the basement level consumed 160 yards of concrete to fill. 
